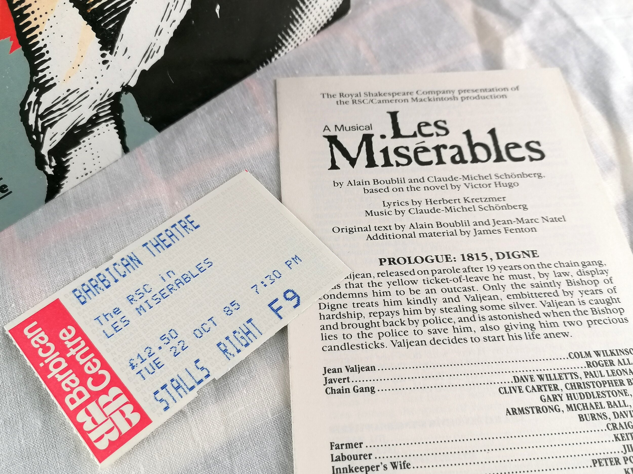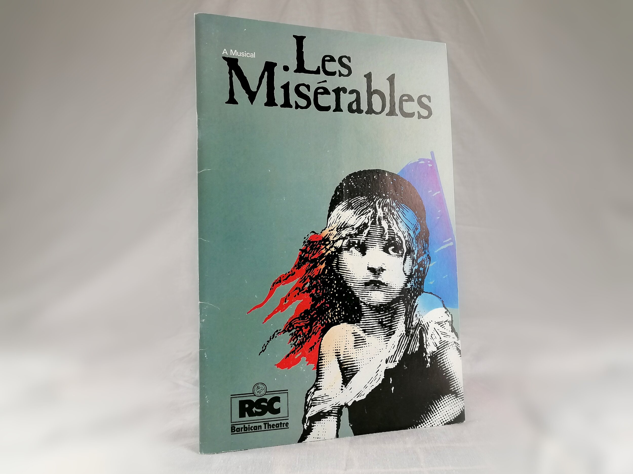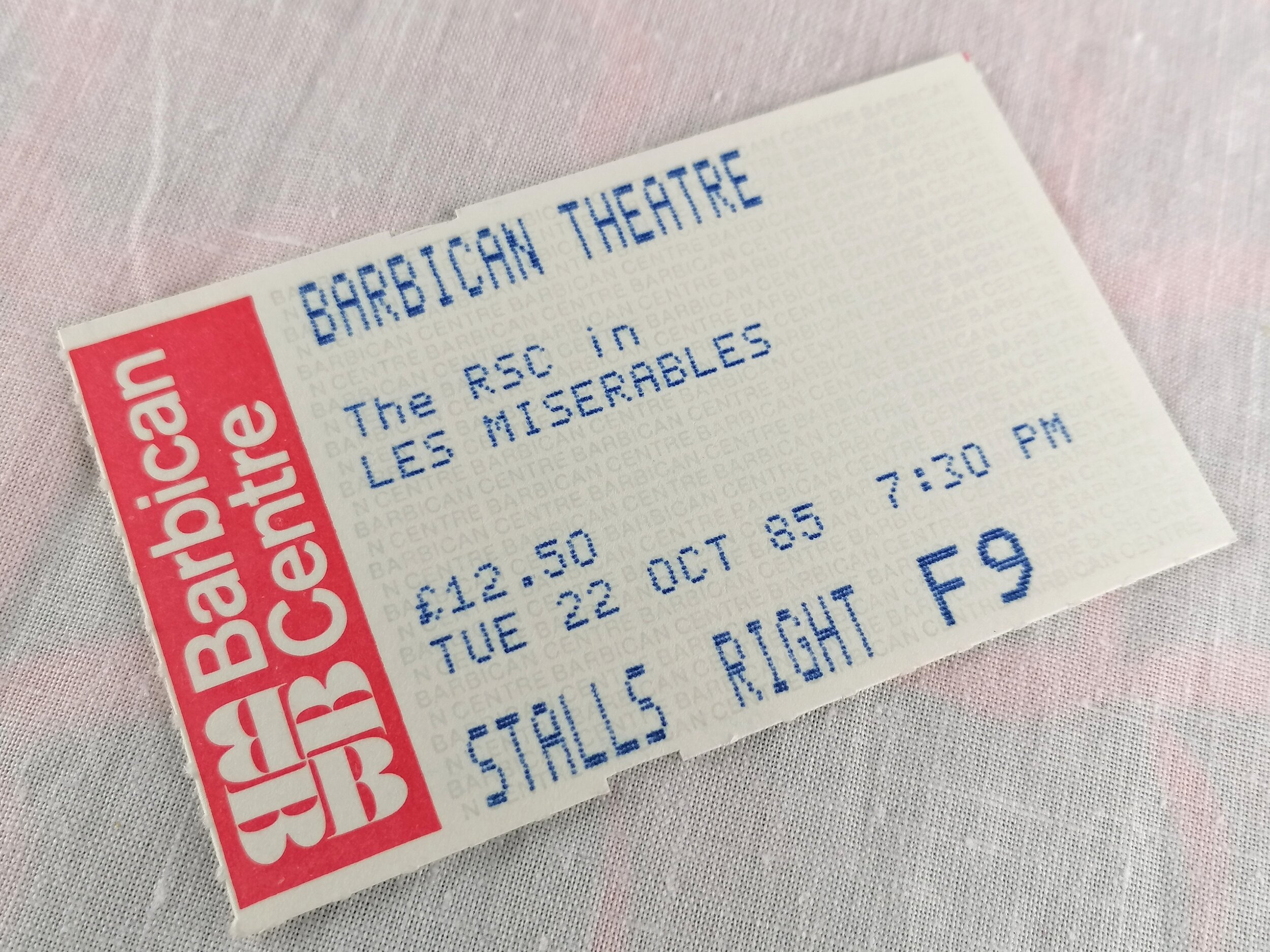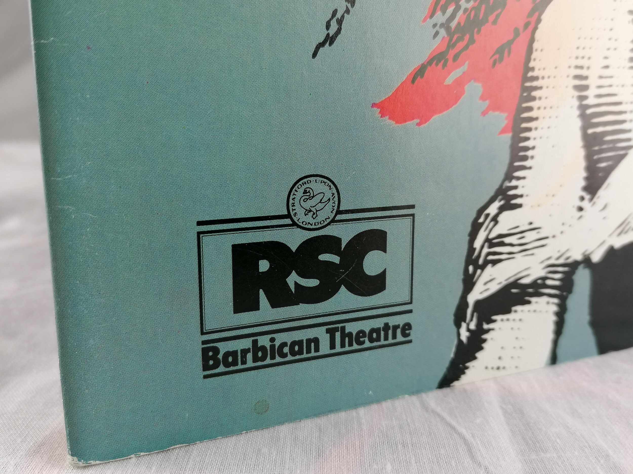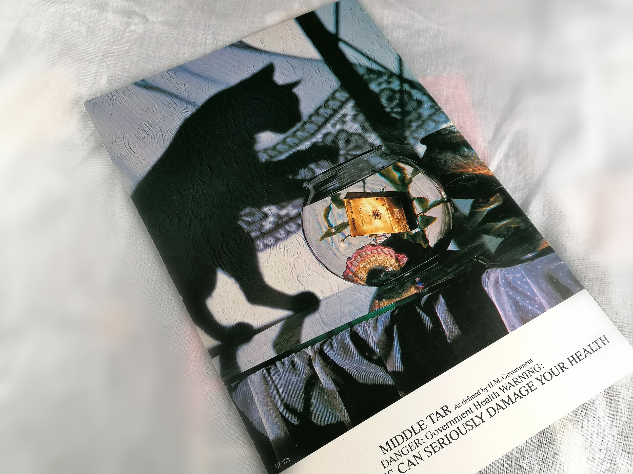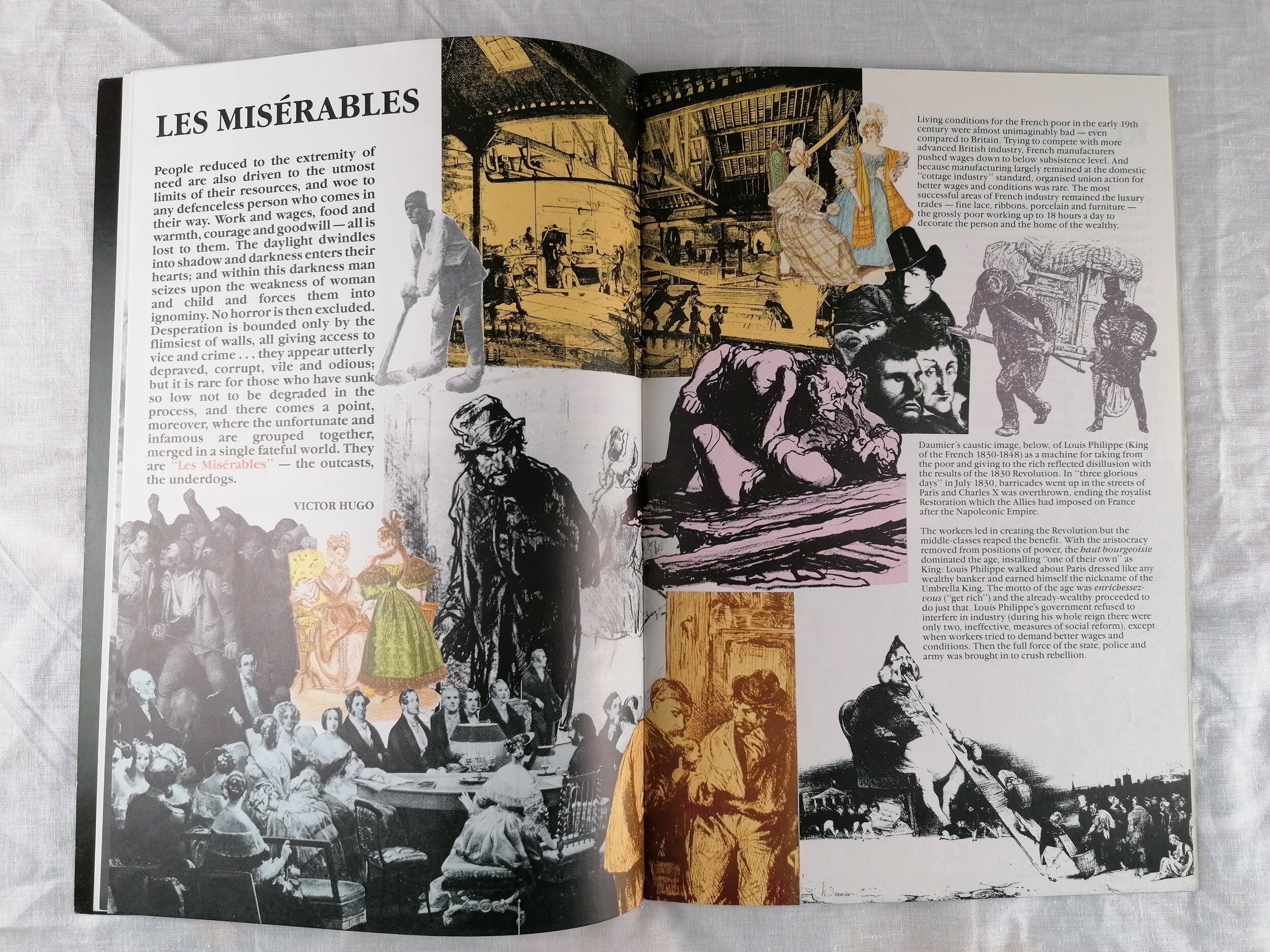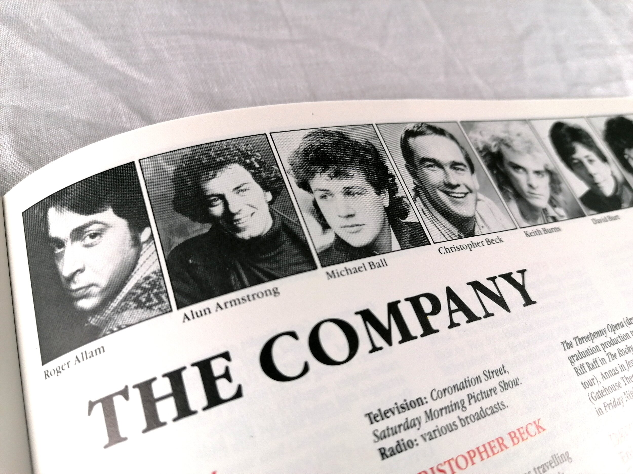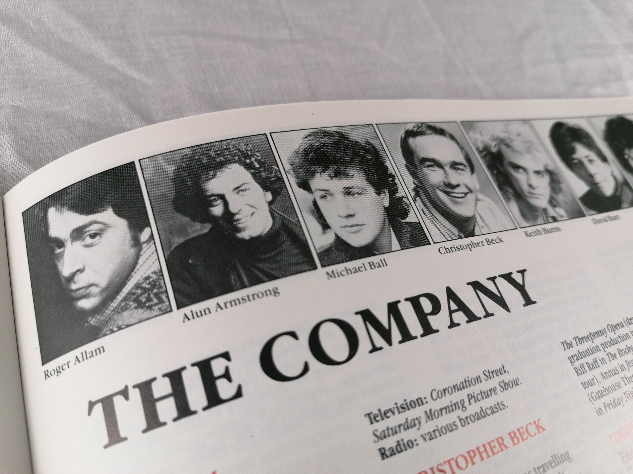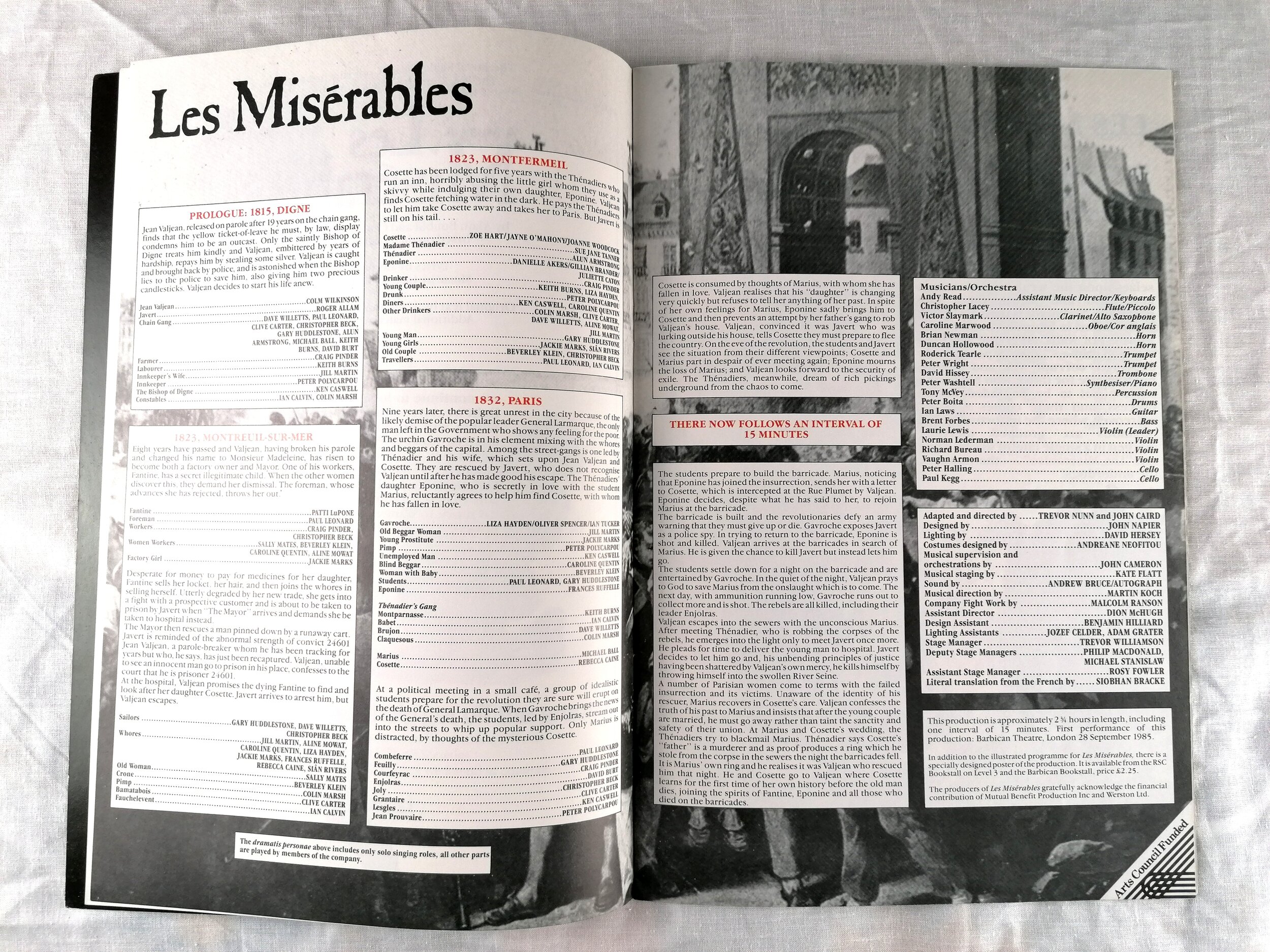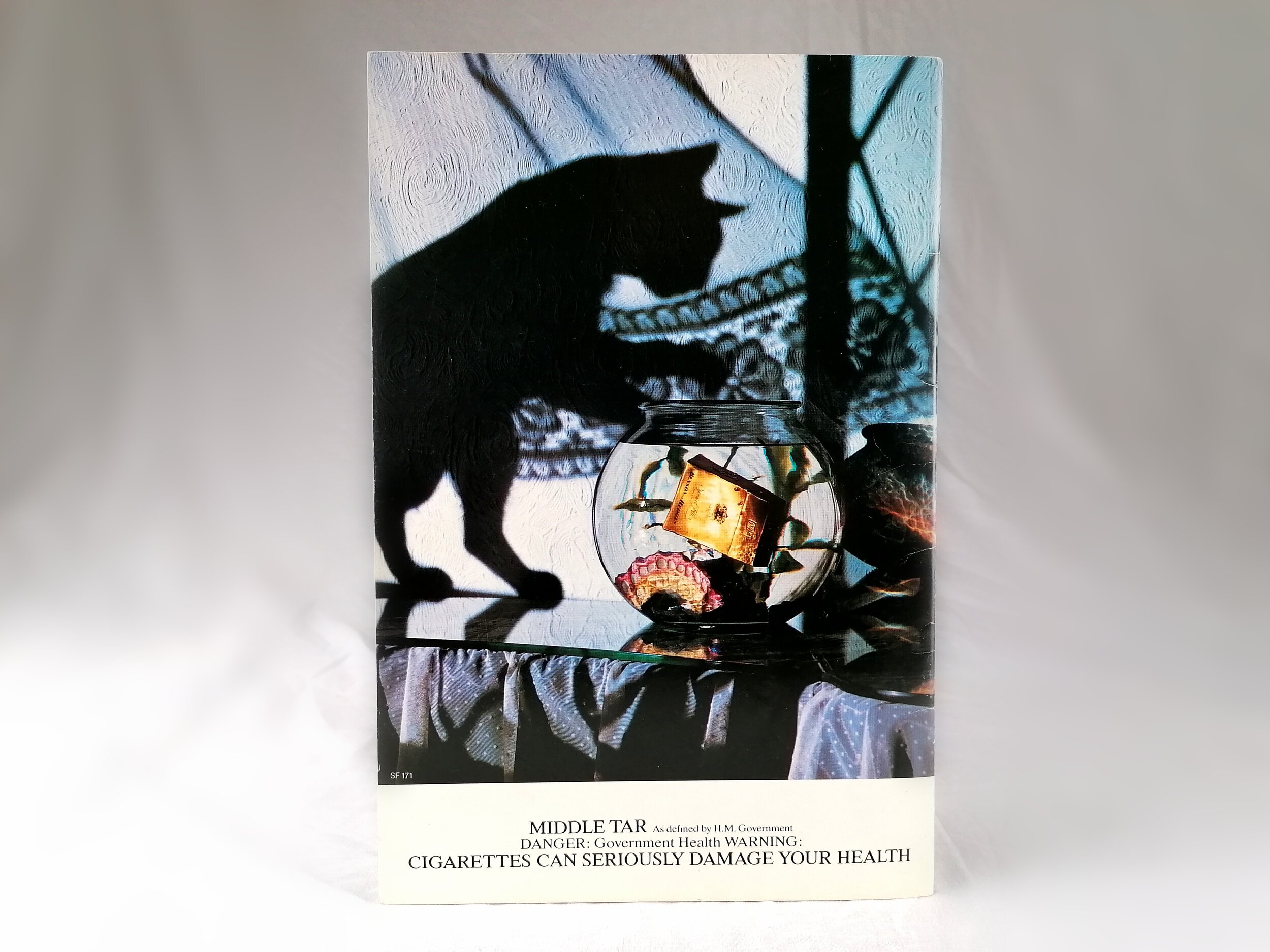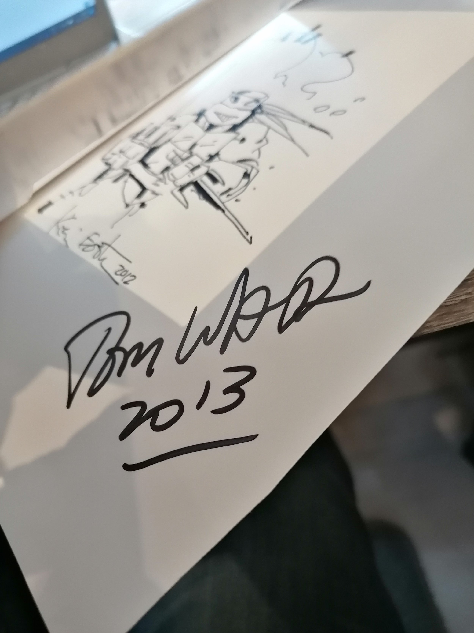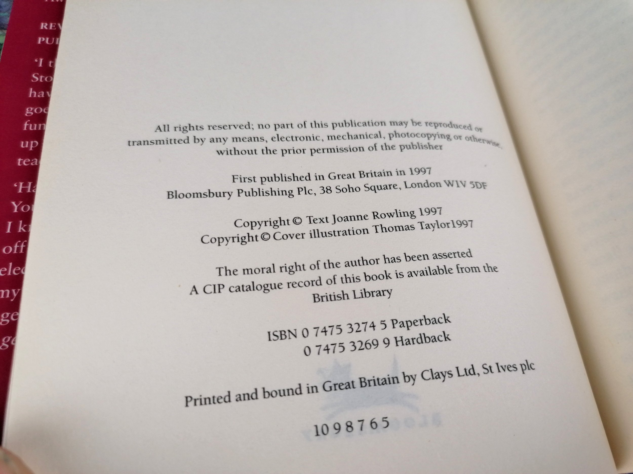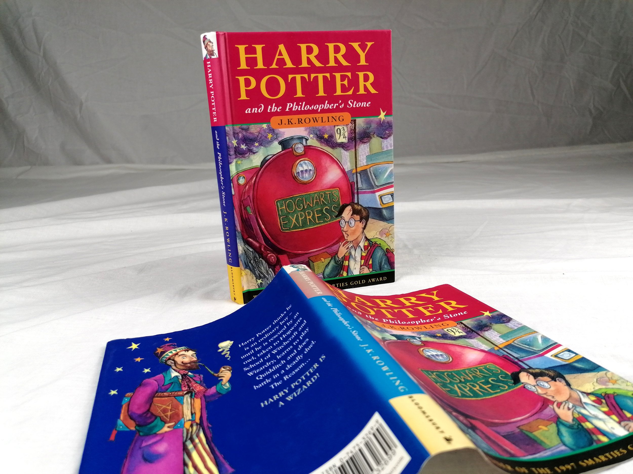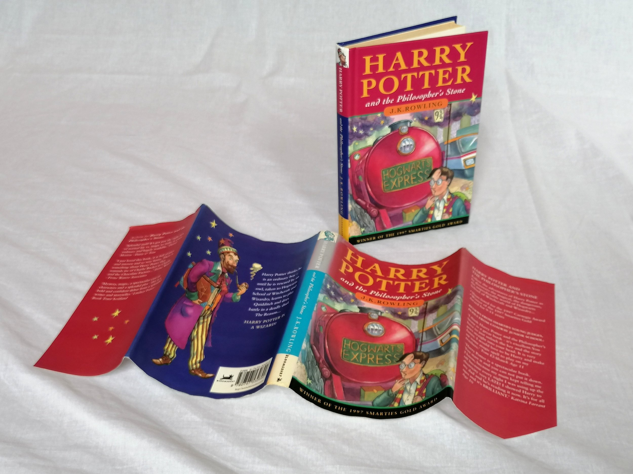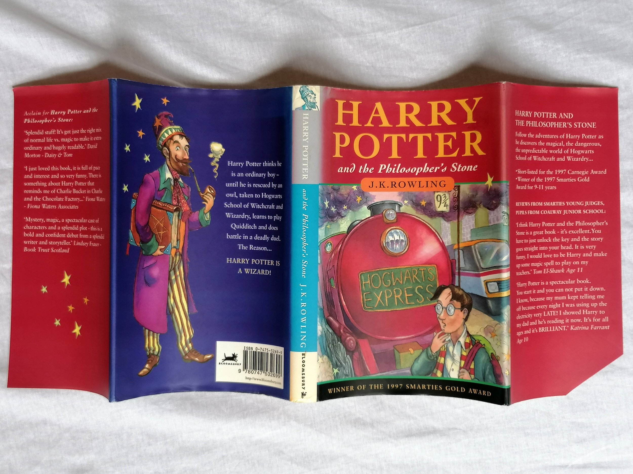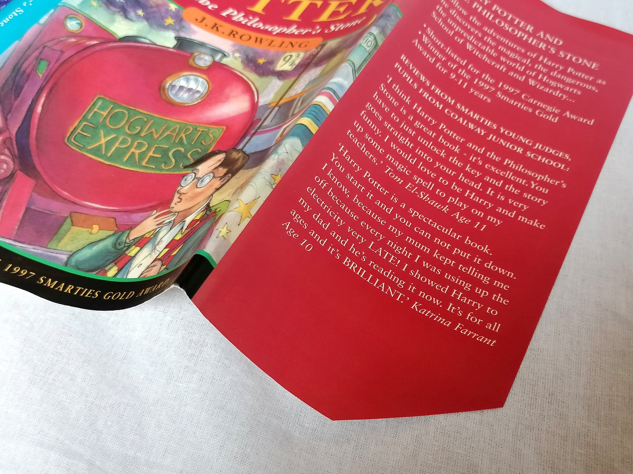Restoration of The White House - Senate Report with Architect Plans (1903)
Restoration of the White House- Report of the Architects
Report by Messrs McKim, Mead and White Architects. Printed by Government Printing Office (Washington) for United States Senate (57th Congress, 2nd Session). Document No.197. 1903. Hard leather covers with later cloth spine. Exlibris with front end plate for Utica Public Library and embossed on most pages. Covers are worn and marked but in-tact. Report is complete with all plans called for.
Containing 15 fold-out architectural plans and packed with photographs, illustrations and information, this exceptionally rare report sets out the extensive 1902 restoration of the White House Washington DC. The report was produced by architects McKim, Mead and White and submitted to the United States Senate Committee on Public Buildings & Grounds in 1903. The lithograph architectural plans at the back of the report feature floor plans for the White House (‘President’s House’) and a new building called ‘Temporary Executive Offices’ which would later become the West Wing and house the Oval Office. There are also plans for decorative ceilings, mantel pieces and cornices.
For a great account of the 1902 restoration, click here: https://www.whitehousehistory.org/theodore-roosevelts-white-house
Theodore Roosevelt’s remodelling of the White House in 1902 transformed it from a crazy quilt of alterations over time into a cohesive statement of modern times. Of course the historic original house prevailed. That it be kept was central to the stated concept of “restoration” that architect Charles F. McKim laid before the president and first lady. The familiar White House image was to be the wrapping for a new package. The relic was to be refined outside and improved within. By such an objective, the modern needs of a presidential headquarters were met without compromising a revered symbol. Indeed, the symbol itself was probably more clearly defined after McKim than it had ever been before.
The estimate for the project is shown in the report at $475,445 and this was the budget appropriated to them. In the opening statements of the report, Charles McKim and his colleagues describe how they were “not without their misgivings” in accepting the project and that the condition of heating, plumbing and electrical systems were “questions more or less of speculation and the result showed that unexpected items of large expense were encountered”. Yet, remarkably, they only went $15,000 over budget.
McKim, Mead & White Architects were based in New York and were also responsible for the Plaza Hotel (New York) among many other landmarks.
Free UK Delivery. For Non-UK Delivery please request quotation.
.
Restoration of the White House- Report of the Architects
Report by Messrs McKim, Mead and White Architects. Printed by Government Printing Office (Washington) for United States Senate (57th Congress, 2nd Session). Document No.197. 1903. Hard leather covers with later cloth spine. Exlibris with front end plate for Utica Public Library and embossed on most pages. Covers are worn and marked but in-tact. Report is complete with all plans called for.
Containing 15 fold-out architectural plans and packed with photographs, illustrations and information, this exceptionally rare report sets out the extensive 1902 restoration of the White House Washington DC. The report was produced by architects McKim, Mead and White and submitted to the United States Senate Committee on Public Buildings & Grounds in 1903. The lithograph architectural plans at the back of the report feature floor plans for the White House (‘President’s House’) and a new building called ‘Temporary Executive Offices’ which would later become the West Wing and house the Oval Office. There are also plans for decorative ceilings, mantel pieces and cornices.
For a great account of the 1902 restoration, click here: https://www.whitehousehistory.org/theodore-roosevelts-white-house
Theodore Roosevelt’s remodelling of the White House in 1902 transformed it from a crazy quilt of alterations over time into a cohesive statement of modern times. Of course the historic original house prevailed. That it be kept was central to the stated concept of “restoration” that architect Charles F. McKim laid before the president and first lady. The familiar White House image was to be the wrapping for a new package. The relic was to be refined outside and improved within. By such an objective, the modern needs of a presidential headquarters were met without compromising a revered symbol. Indeed, the symbol itself was probably more clearly defined after McKim than it had ever been before.
The estimate for the project is shown in the report at $475,445 and this was the budget appropriated to them. In the opening statements of the report, Charles McKim and his colleagues describe how they were “not without their misgivings” in accepting the project and that the condition of heating, plumbing and electrical systems were “questions more or less of speculation and the result showed that unexpected items of large expense were encountered”. Yet, remarkably, they only went $15,000 over budget.
McKim, Mead & White Architects were based in New York and were also responsible for the Plaza Hotel (New York) among many other landmarks.
Free UK Delivery. For Non-UK Delivery please request quotation.
.
Restoration of the White House- Report of the Architects
Report by Messrs McKim, Mead and White Architects. Printed by Government Printing Office (Washington) for United States Senate (57th Congress, 2nd Session). Document No.197. 1903. Hard leather covers with later cloth spine. Exlibris with front end plate for Utica Public Library and embossed on most pages. Covers are worn and marked but in-tact. Report is complete with all plans called for.
Containing 15 fold-out architectural plans and packed with photographs, illustrations and information, this exceptionally rare report sets out the extensive 1902 restoration of the White House Washington DC. The report was produced by architects McKim, Mead and White and submitted to the United States Senate Committee on Public Buildings & Grounds in 1903. The lithograph architectural plans at the back of the report feature floor plans for the White House (‘President’s House’) and a new building called ‘Temporary Executive Offices’ which would later become the West Wing and house the Oval Office. There are also plans for decorative ceilings, mantel pieces and cornices.
For a great account of the 1902 restoration, click here: https://www.whitehousehistory.org/theodore-roosevelts-white-house
Theodore Roosevelt’s remodelling of the White House in 1902 transformed it from a crazy quilt of alterations over time into a cohesive statement of modern times. Of course the historic original house prevailed. That it be kept was central to the stated concept of “restoration” that architect Charles F. McKim laid before the president and first lady. The familiar White House image was to be the wrapping for a new package. The relic was to be refined outside and improved within. By such an objective, the modern needs of a presidential headquarters were met without compromising a revered symbol. Indeed, the symbol itself was probably more clearly defined after McKim than it had ever been before.
The estimate for the project is shown in the report at $475,445 and this was the budget appropriated to them. In the opening statements of the report, Charles McKim and his colleagues describe how they were “not without their misgivings” in accepting the project and that the condition of heating, plumbing and electrical systems were “questions more or less of speculation and the result showed that unexpected items of large expense were encountered”. Yet, remarkably, they only went $15,000 over budget.
McKim, Mead & White Architects were based in New York and were also responsible for the Plaza Hotel (New York) among many other landmarks.
Free UK Delivery. For Non-UK Delivery please request quotation.
.








































